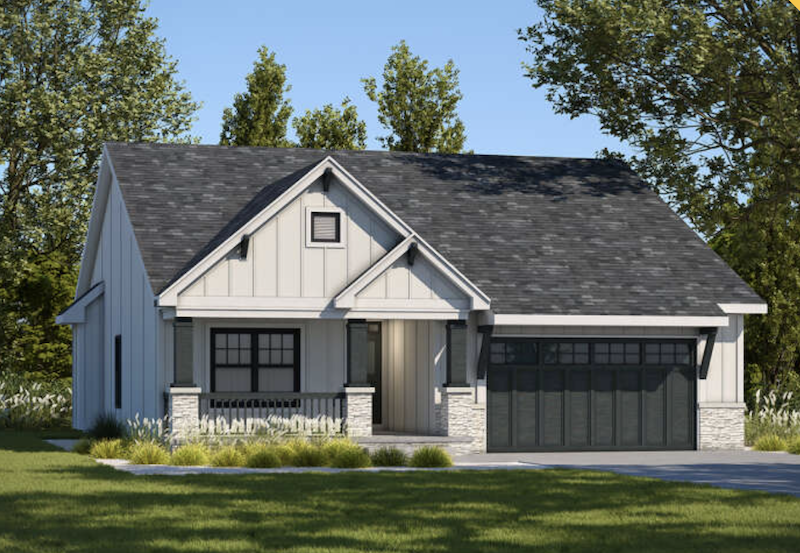
willow
Floor Plan
Explore the Willow: A Modern Ranch
The Willow Floor Plan is a lovely ranch-style home that perfectly blends modern farmhouse charm with functional design. Featuring an open-concept kitchen and living area, this home is designed for everyday comfort. Large, bright windows fill the space with natural light, while luxury vinyl tile (LVT) flooring and a stylish tile backsplash add to its timeless appeal. The master suite offers a serene retreat with a soaking tub beneath a large window and a spacious walk-in closet. Every detail of the Willow is crafted for beauty and practicality, making it an ideal choice for those seeking warmth, style, and modern convenience in their dream home.


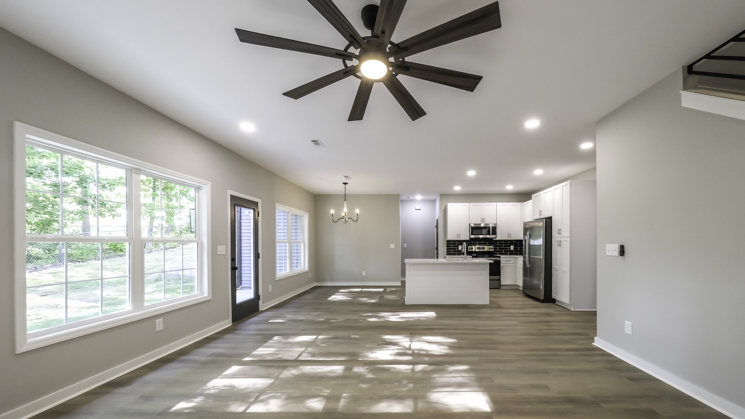
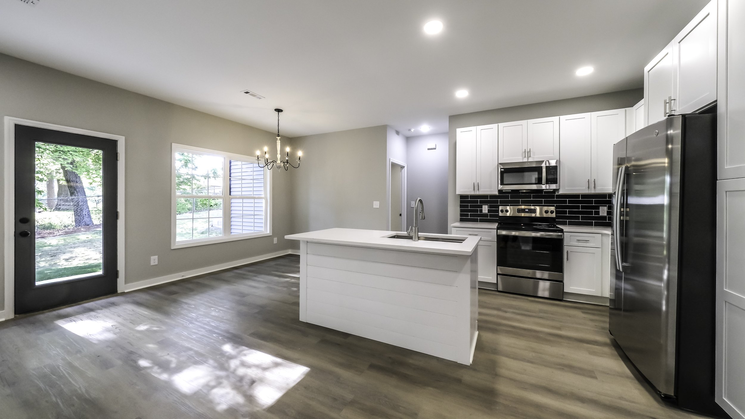
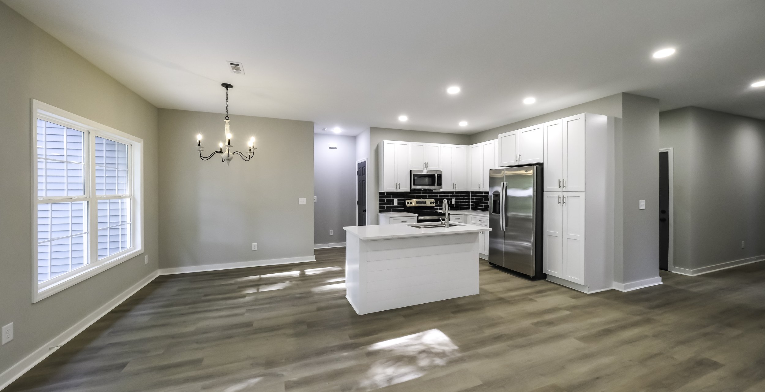

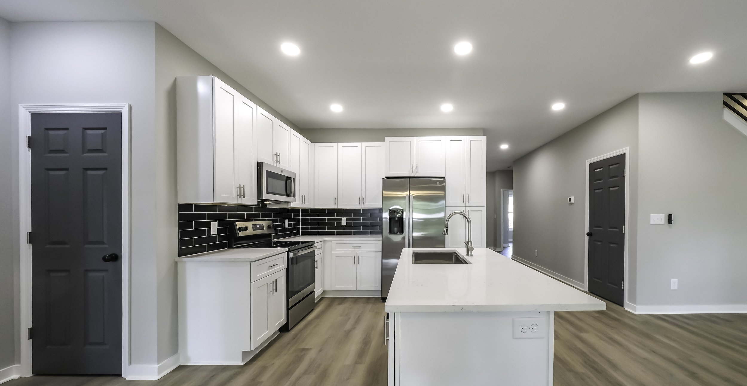
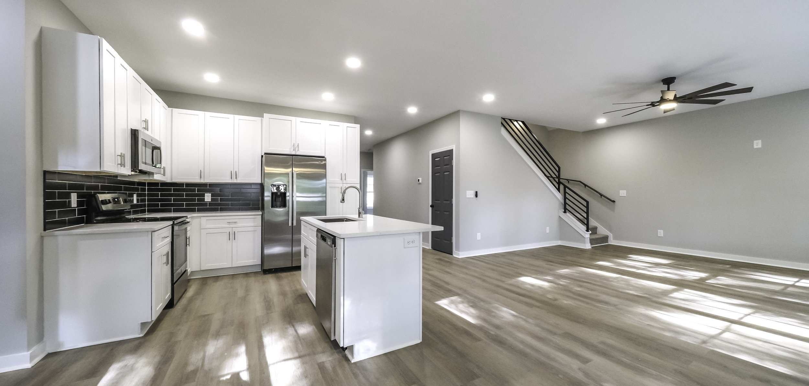
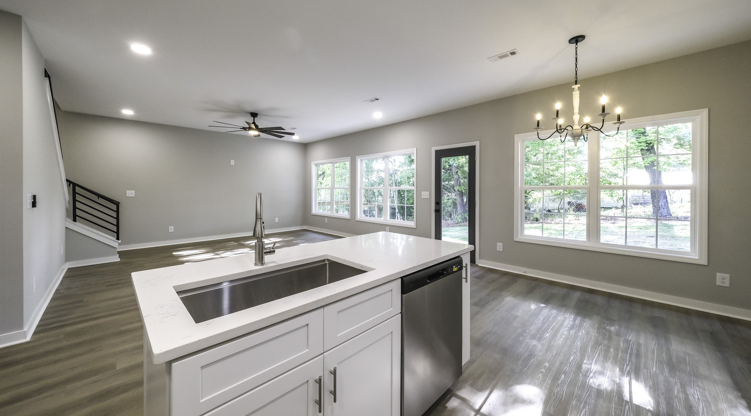
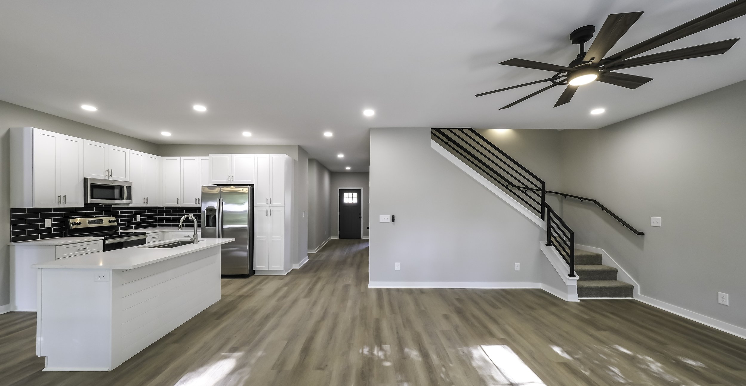
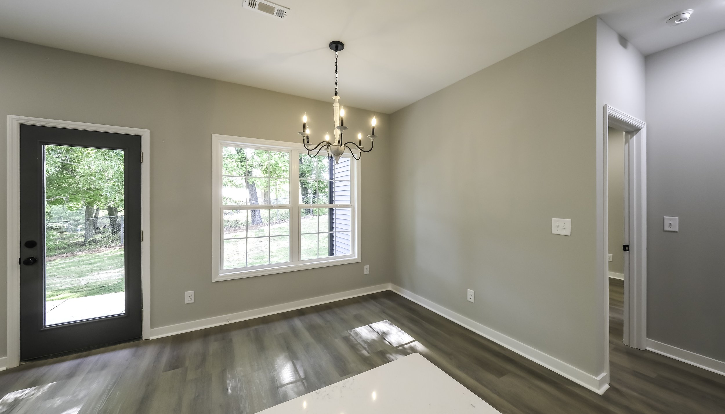

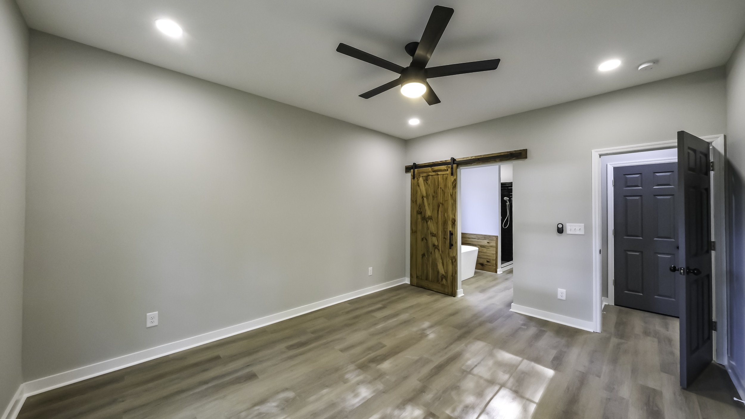

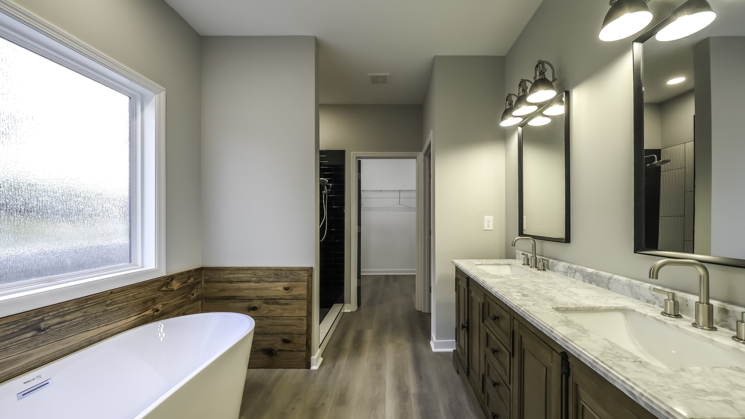

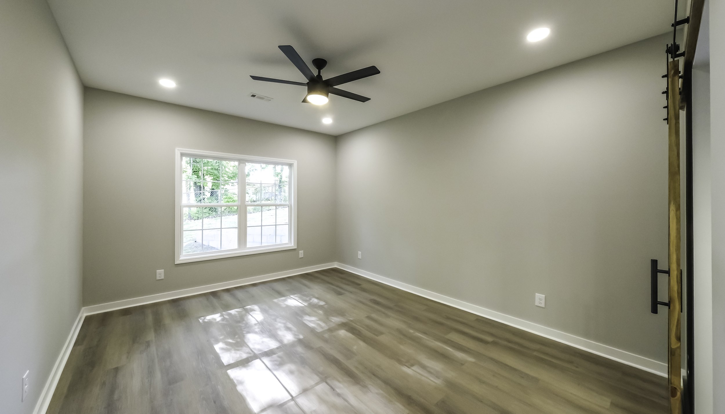


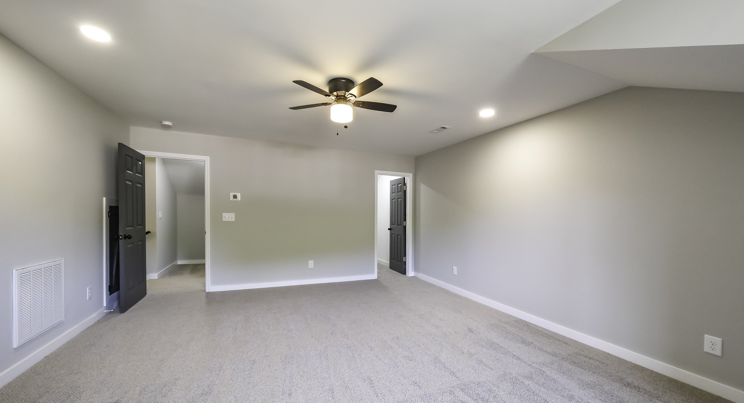


Information about the WILLOW Floor Plan
The willow Floor Plan is approximately 1450-1800 square feet and has 3 bedrooms and 2.5 bathrooms. (Options for a second floor are available.)
HERE’S WHAT WE LOVE ABOUT THE WILLOW FLOOR PLAN:
The high ceilings in the main Living Area and the open concept floor plan that extends to the Dining Area and Kitchen.
The main floor Master Bedroom with the beautiful farmhouse bathtub and floor to ceiling tile shower.
The walk-in Master Bedroom off the bathroom .
All the natural light and big windows throughout the home.



