
Lowery
Floor Plan
Explore the Lowery:
Welcome to the Lowery—a stunning 2,688-square-foot home designed to complement its beautiful wooded surroundings. With a striking dark exterior, this home offers spacious front and back porches, an inviting outdoor living area with a fireplace, and plenty of room for entertaining. Step inside to a grand entryway leading into the open-concept Great Room, Kitchen, and Dining Room. The Great Room boasts soaring coffered ceilings, built-in cabinetry, and a cozy fireplace. Enjoy bright, spacious bedrooms, an upstairs Bonus Room, a convenient walk-in Laundry and Mud Room, a 2-car garage, and generous storage throughout. Watch the video to see every detail!




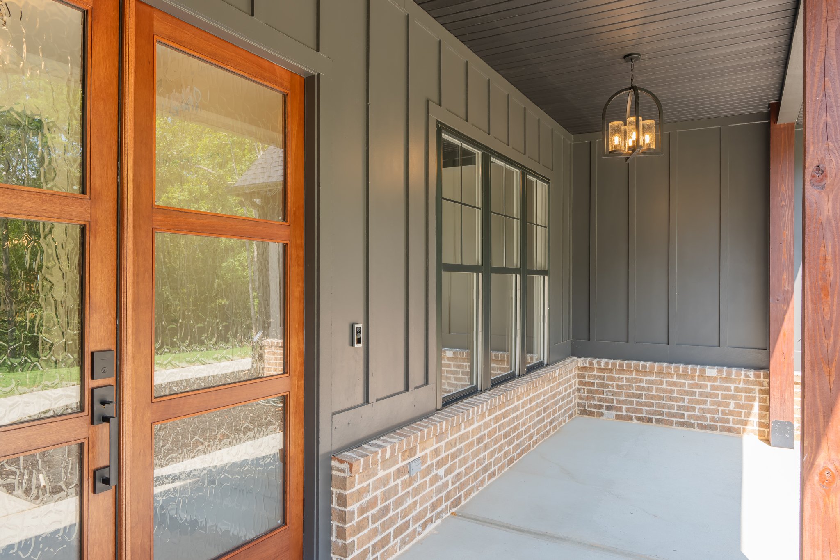













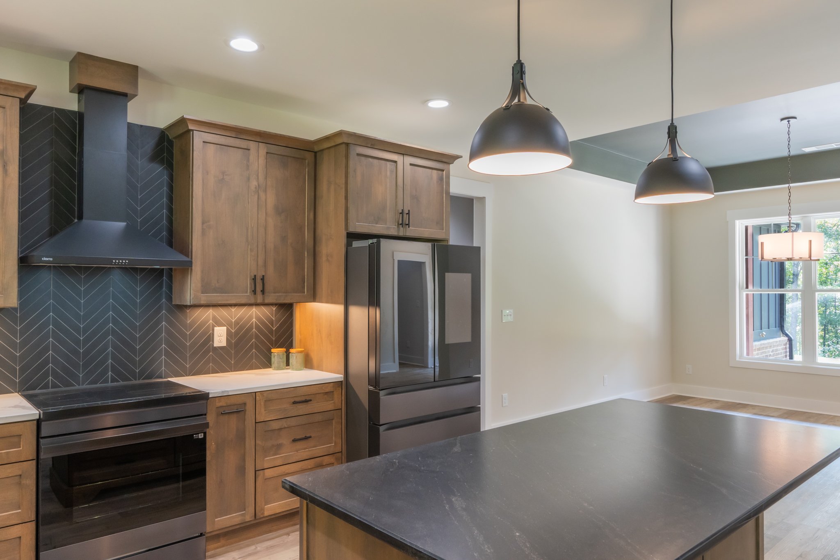


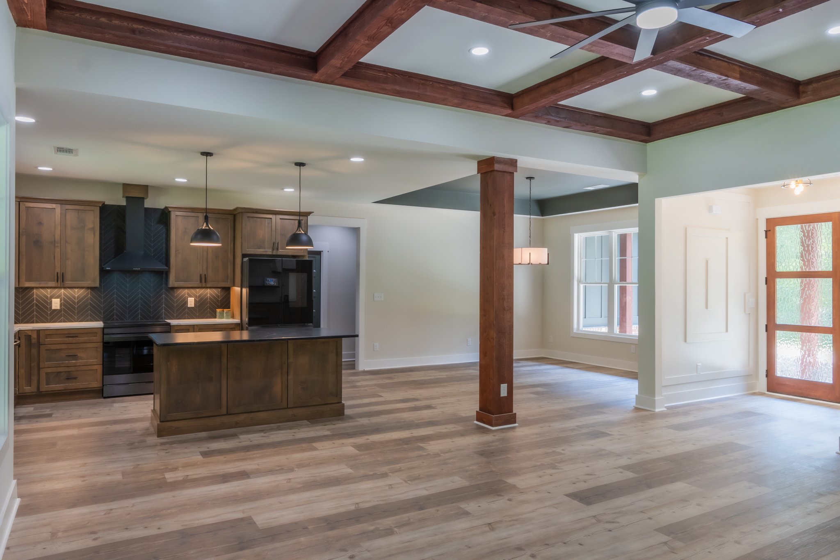
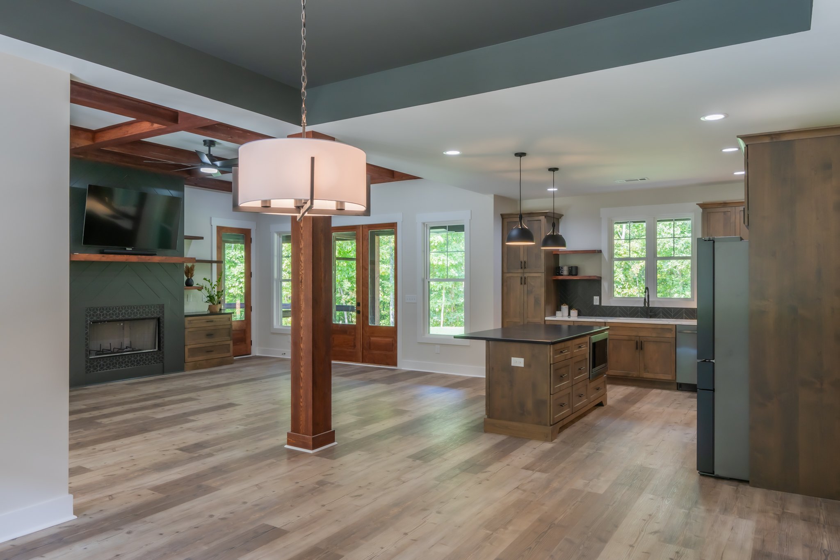



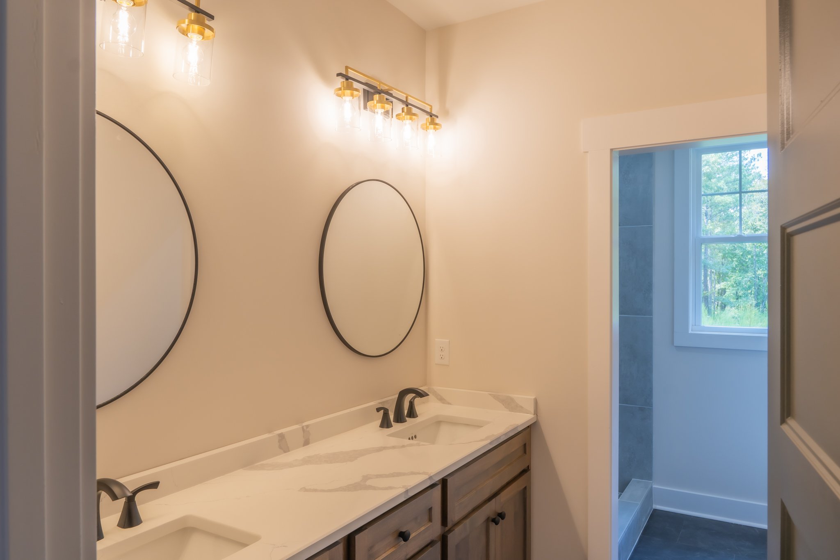
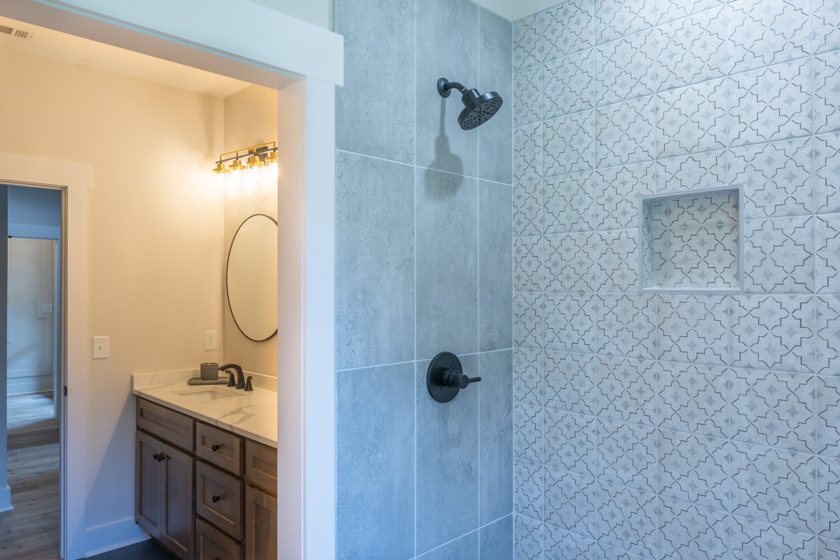





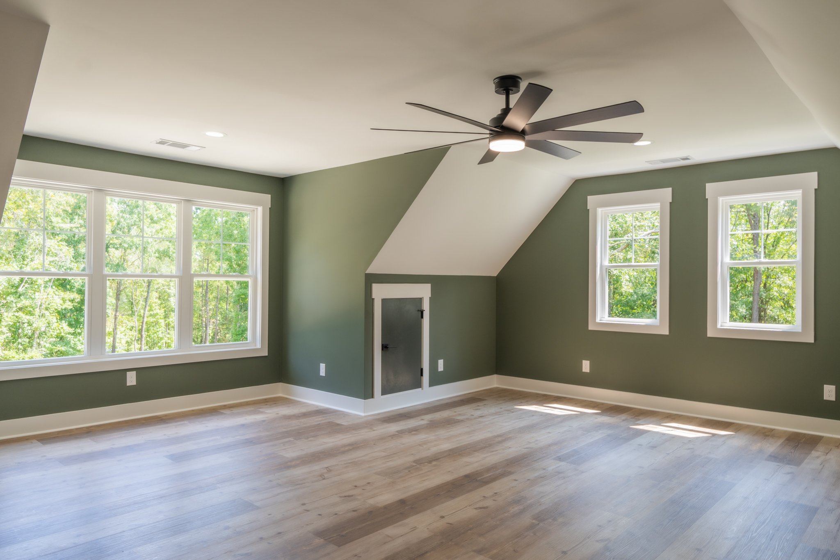













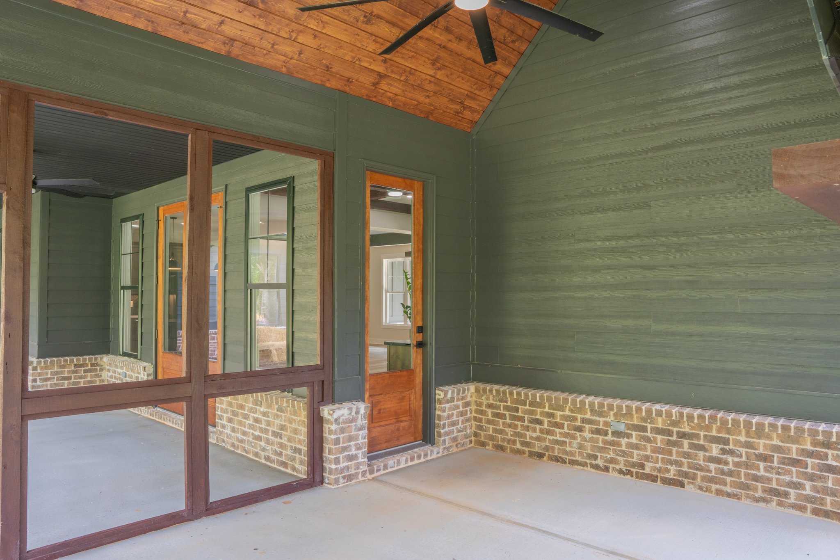

Information about the Lowery Floor Plan
The Lowery Floor Plan is approximately 2,688 square feet and has 3 bedrooms, 4 bathrooms, an upstairs Bonus Room, Foyer, screened-in back porch, and 2-car garage.
HERE’S WHAT WE LOVE ABOUT THE LOWERY FLOOR PLAN:
The large front porch with double entryway doors.
The high coffered ceilings in the Great Room.
The built in cabinets and fireplace open to the spacious kitchen and dining room.
The screened-in back porch with second fireplace.
The walk-in Master Bedroom closet off the Master Bathroom.
All the natural light and big windows throughout the home.
Plenty of storage across the house including a large walk-in pantry off the kitchen.

