
BUENA
Floor Plan
Explore the "Buena": A Modern Farmhouse Retreat
Welcome to the "Buena," one of our most popular floor plans, where timeless farmhouse charm meets thoughtful modern design. This white beauty, set against peaceful woods, features wood shutters, a spacious back porch, and unique touches throughout. Discover the high-ceilinged living space, cozy custom office made from a walk-in closet, half bath on the main floor, spacious master suite that opens onto the back porch, two upstairs bedrooms and a full bath. The custom walkway outside with a quaint roof leads to a well-planned two-car garage, completing this inviting home. Watch the video to explore every detail!

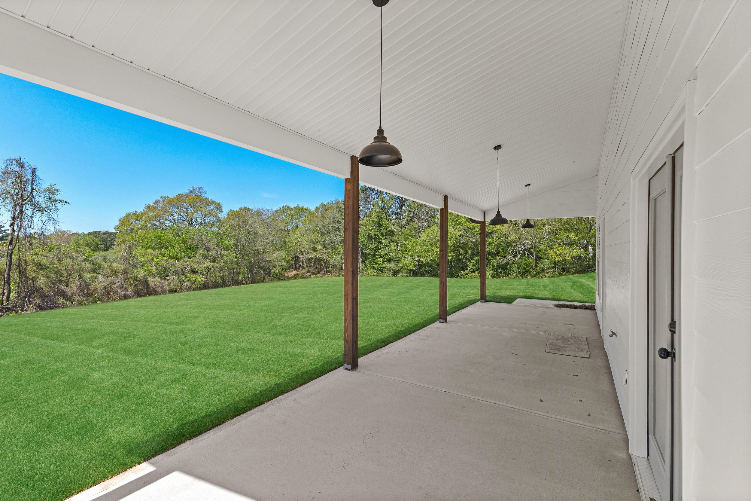



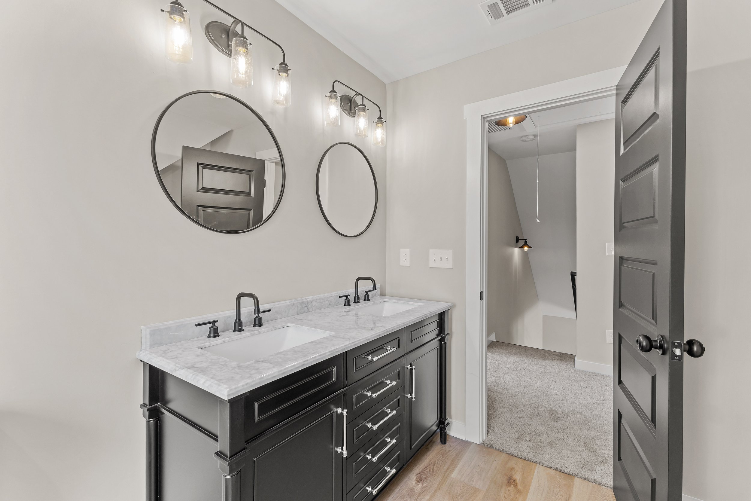

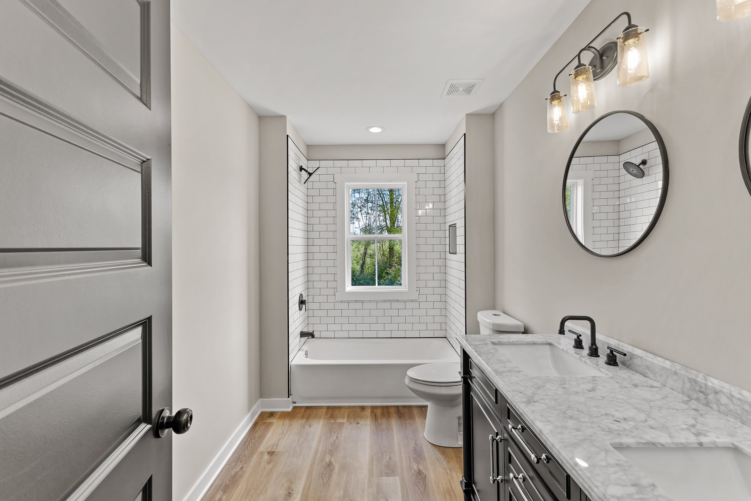












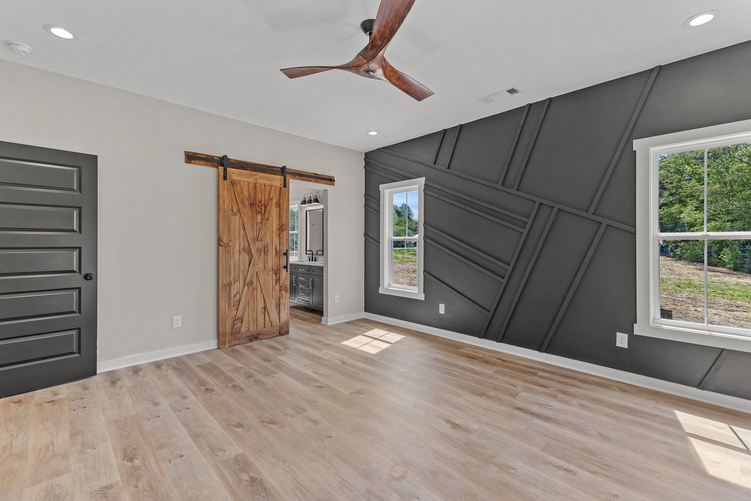


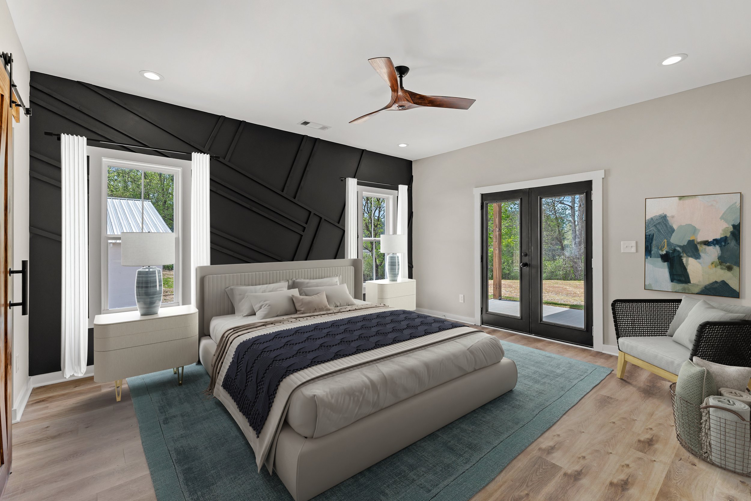
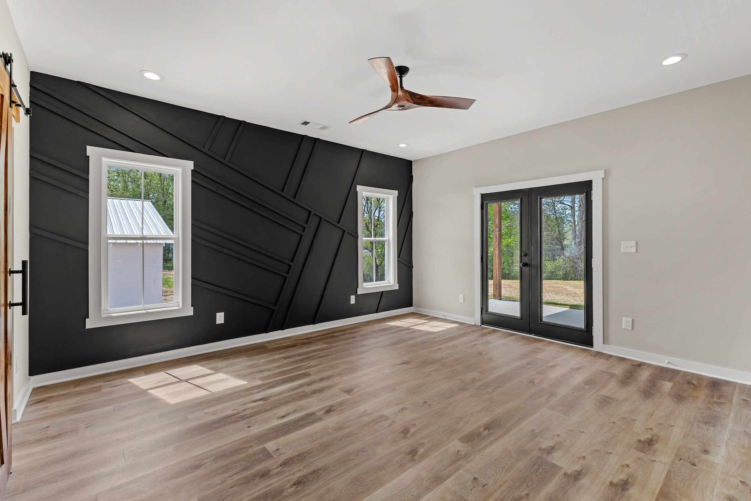


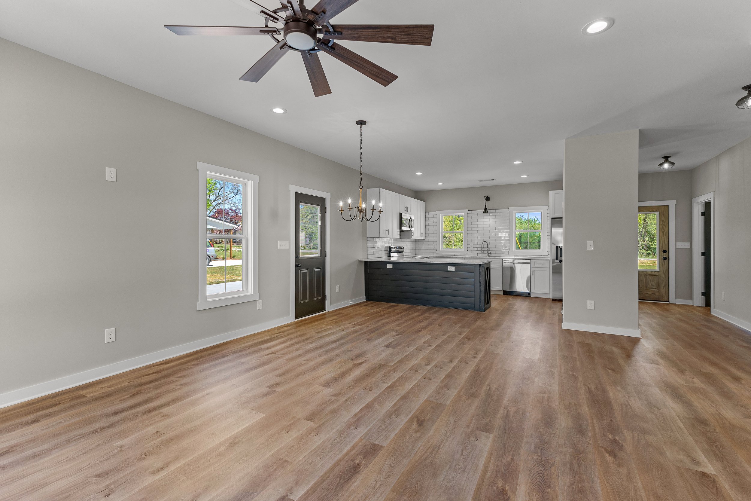





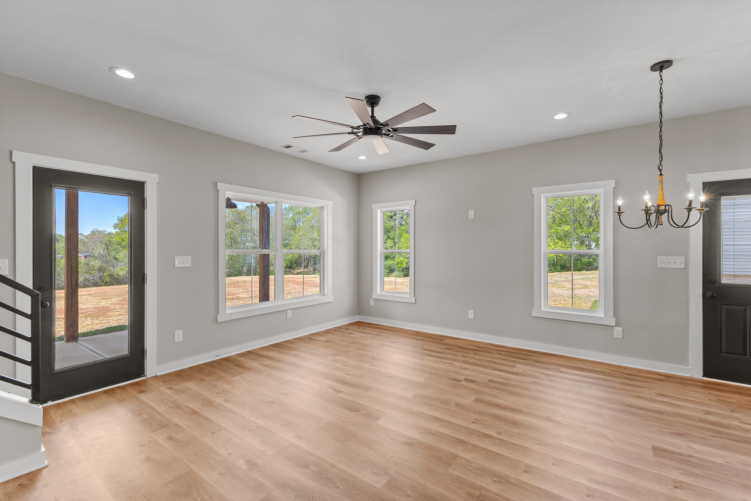














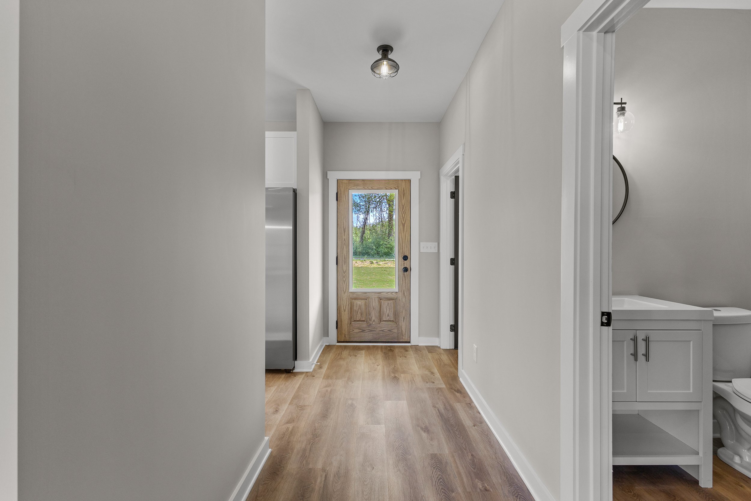
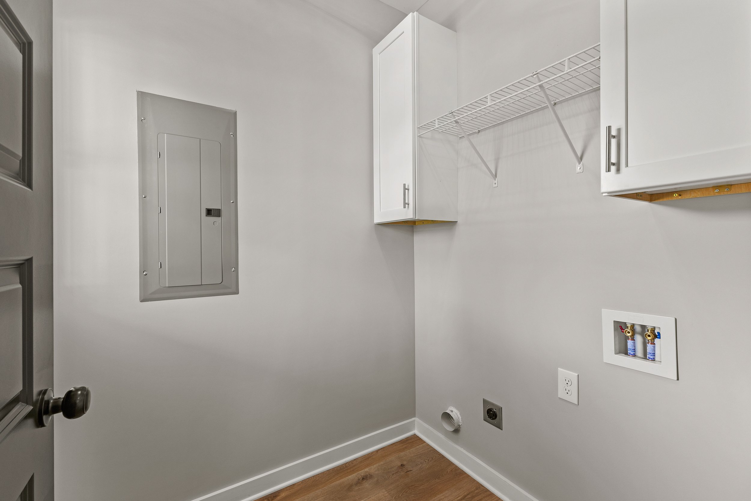



Information about the Buena Floor Plan
The beautiful Buena Floor Plan is approximately 1,750 square feet and has 3 bedrooms and 2.5 bathrooms. (Larger floor plans are available.)
HERE’S WHAT WE LOVE ABOUT THE BUENA FLOOR PLAN:
The high ceilings in the main Living Area and the open concept floor plan that extends to the Dining Area and Kitchen.
The main floor Master Bedroom with the beautiful farmhouse bathtub and floor to ceiling tile shower.
The walk-in Master Bedroom closet.
All the natural light and big windows throughout the home.
The custom built-in shelves in the upstairs Bathroom.


